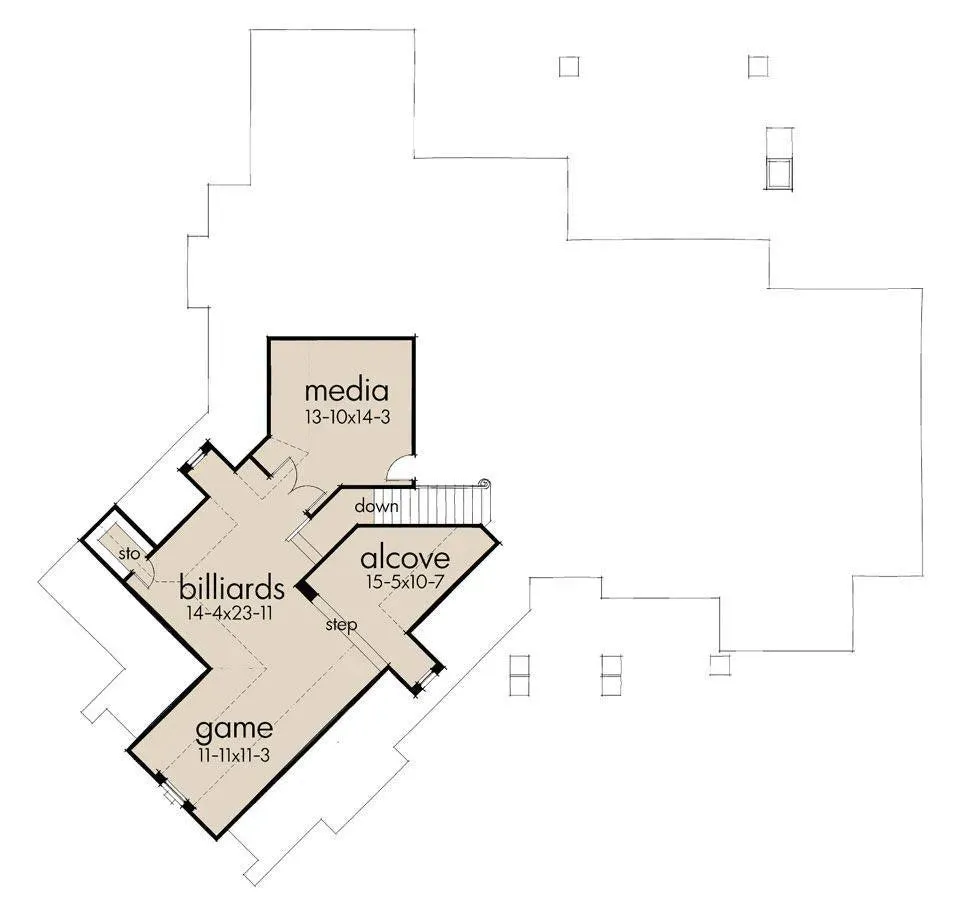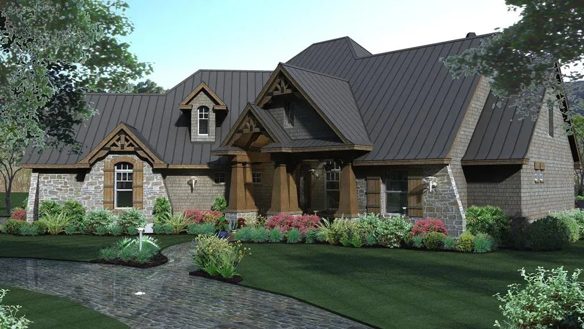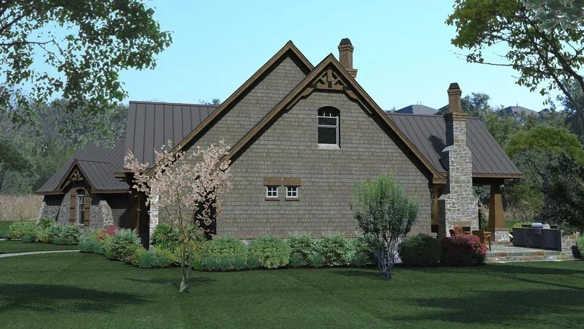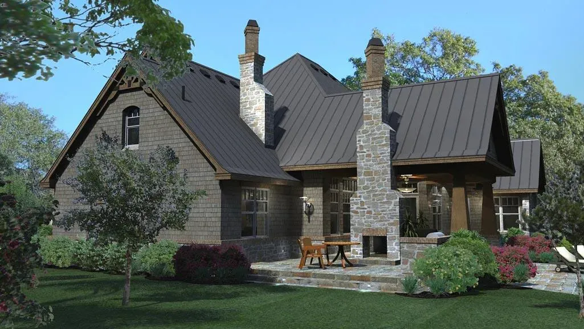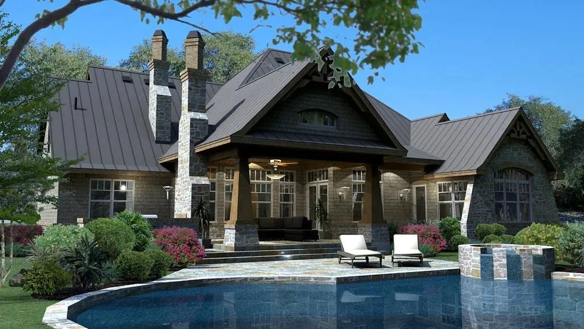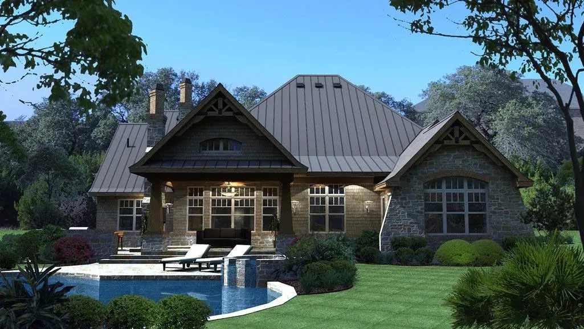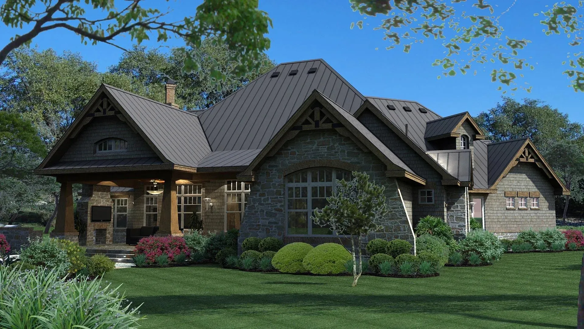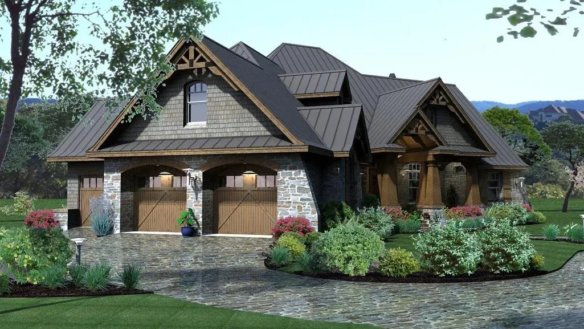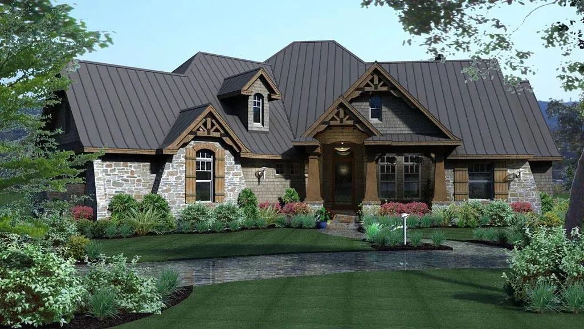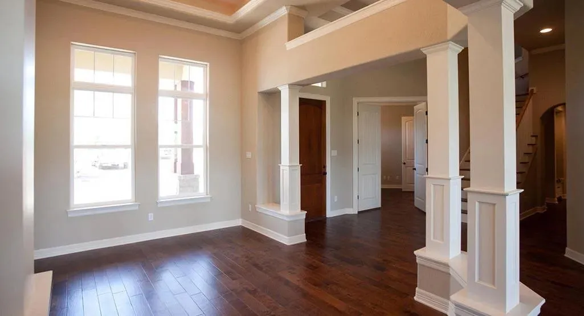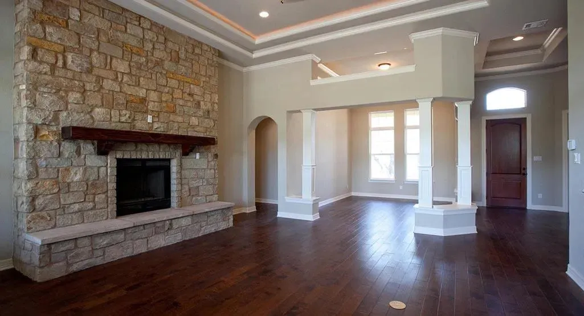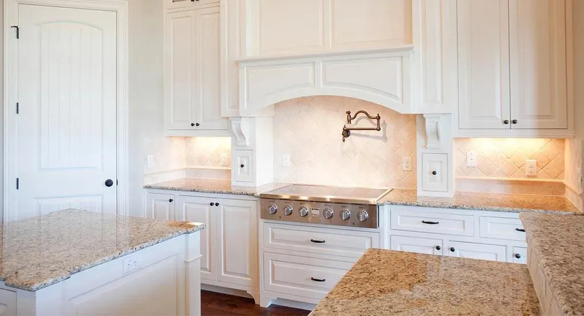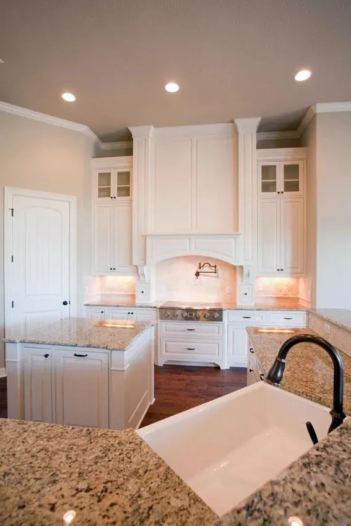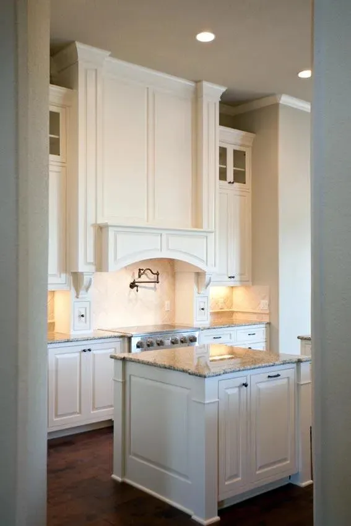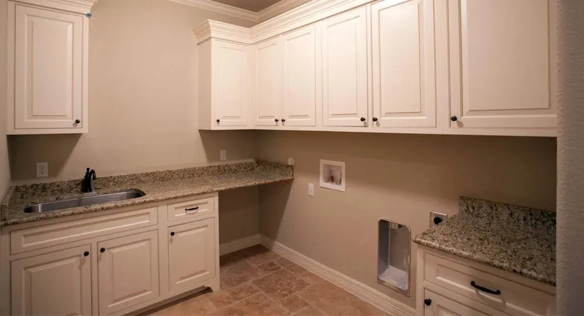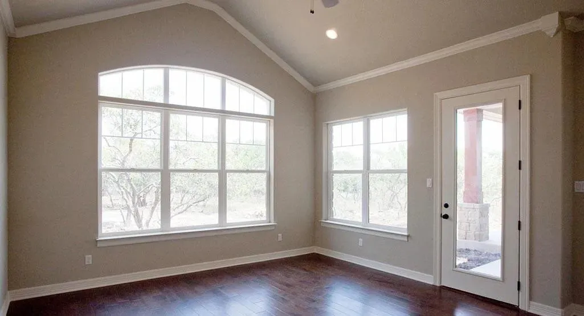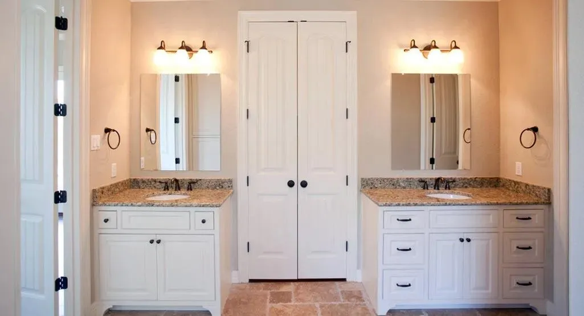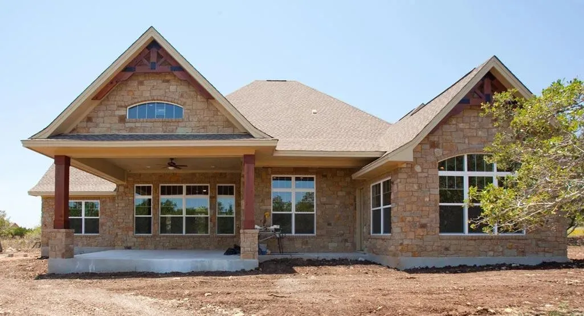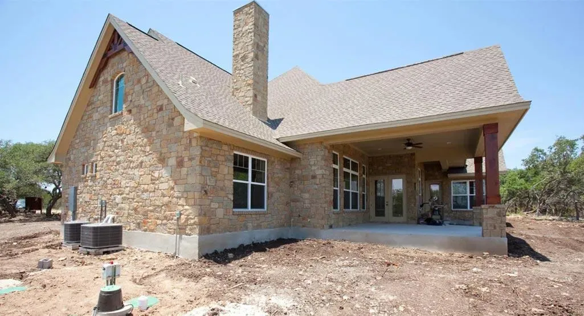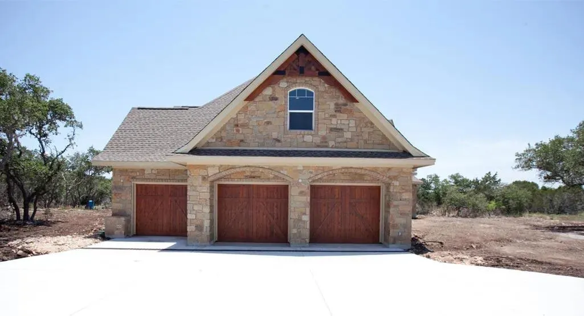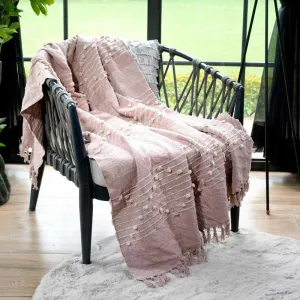This expansive house plan encompasses a total living area of 2,847 square feet, with the entire first floor dedicated to comfortable living. The design includes a generous 934-square-foot bonus room, perfect for a variety of uses, along with a total porch area of 615 square feet for enjoying the outdoors. The side-load garage provides 896 square feet of space and accommodates three vehicles.
With three bedrooms and three bathrooms, this home is designed for family living and guest accommodations. It features a durable slab foundation and 2x6 wall framing, ensuring both structural integrity and energy efficiency. The first floor showcases a lofty 10-foot ceiling, while the second floor maintains a cozy 9-foot height, enhancing the overall spacious feel. Key highlights include a first-floor owner's suite for convenience, a stylish kitchen with a butler's pantry, and a formal dining room for entertaining. The layout also includes a game room, a home office/study, and a mud room, catering to modern lifestyles. Additional features such as a Jack and Jill bathroom, laundry facilities on the first floor, and an outdoor fireplace provide both practicality and luxury, making this home a perfect retreat for contemporary living.






